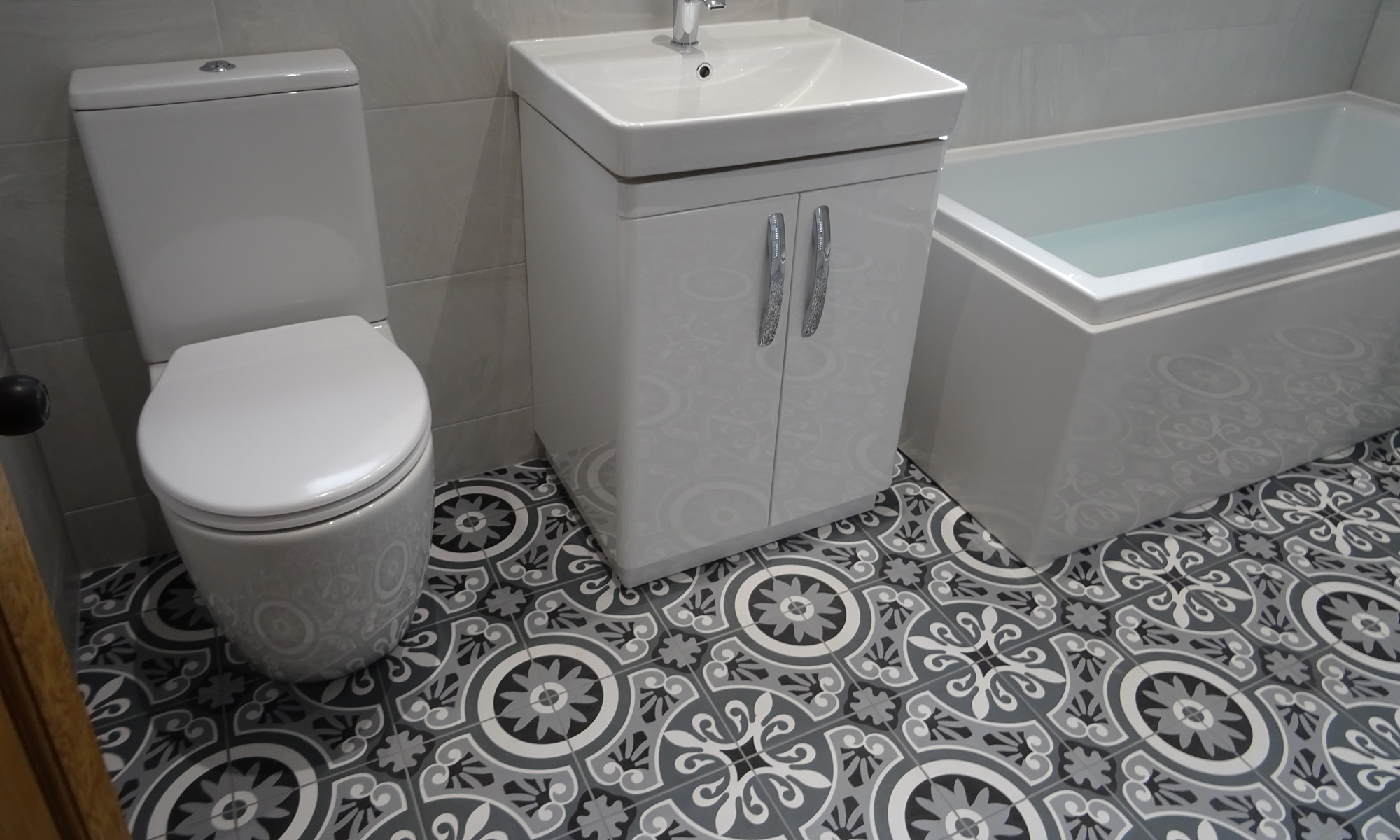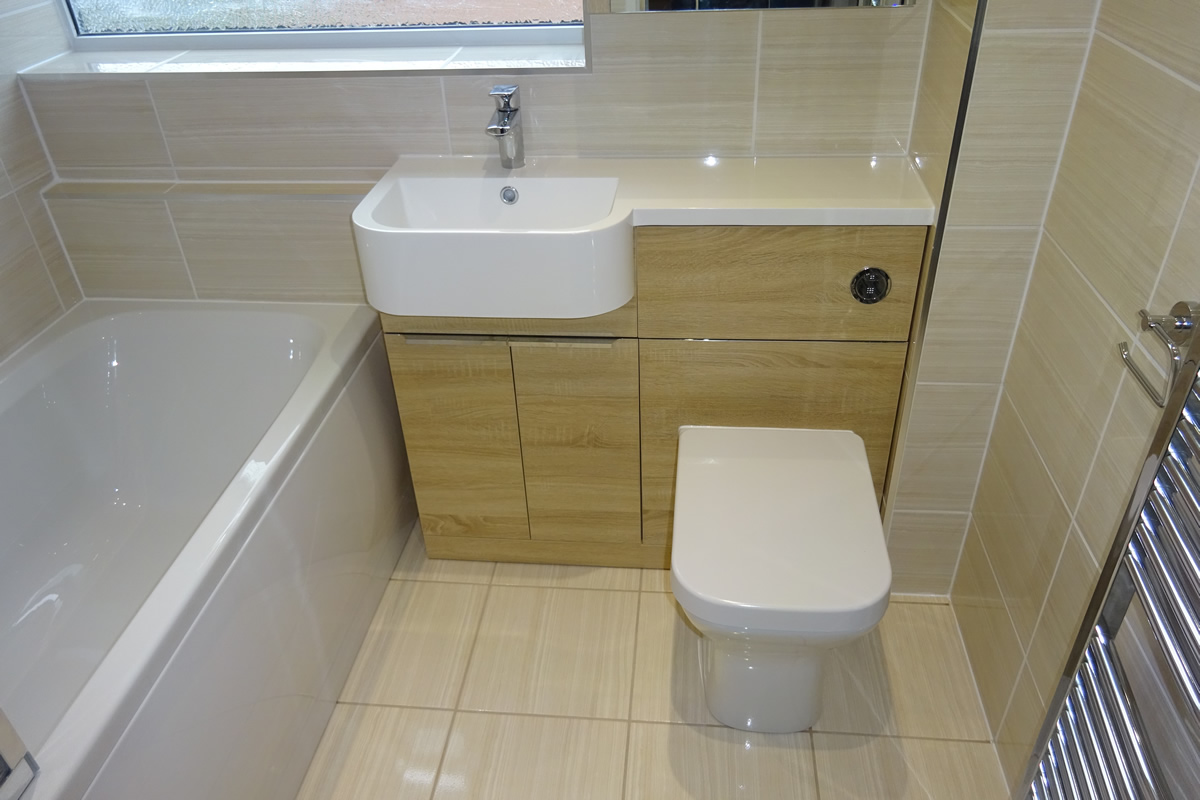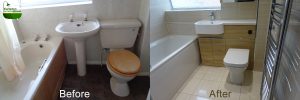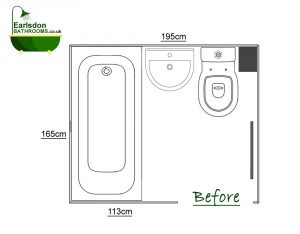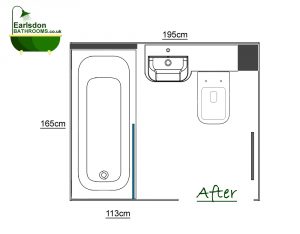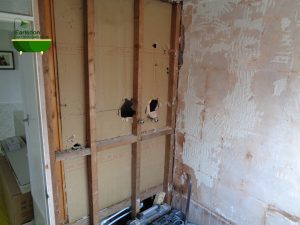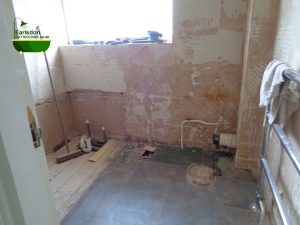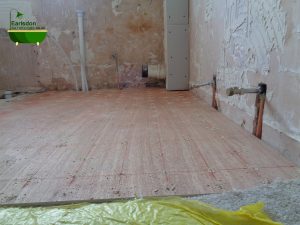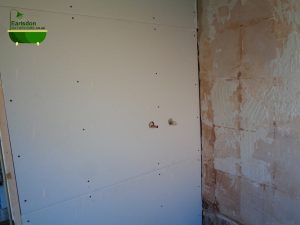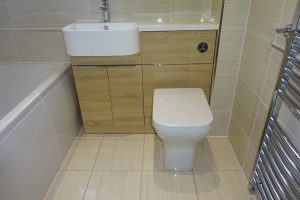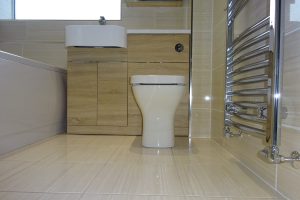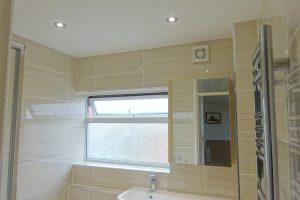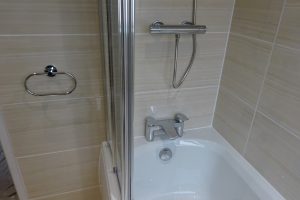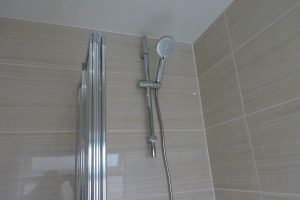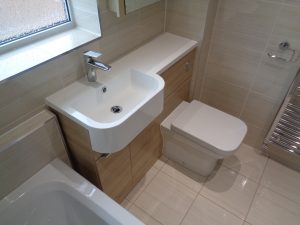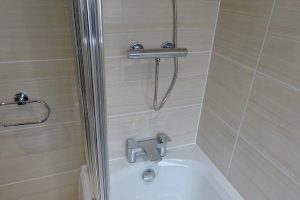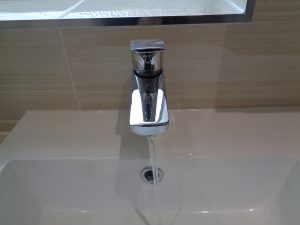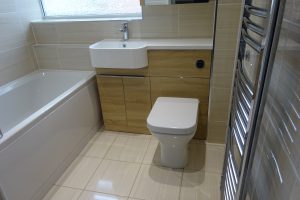A bathroom Renovation in Bishops Tachbrook Leamington Spa that we were invited to redesign and quote. This is an image of what the bathroom looked like before and after the renovation work was cartried out.
We asked the clients what was important to them, they gave a list that included
Functional bathroom suitable for a family with children. The bathroom to be hardwearing, fitted with quality products. Using only bathroom products that will correctly fit within the space. Toilet and basin with fitted storage and with a wood effect finish.
Below are the two designs of the bathroom. The first design is the original design of the bathroom while the second is the design that we created and the clients accepted,
The items that were fitted in the bathroom include
- Trojan Baths, Trojan cast reinforced Derwent Straight Bath 1600mm x 700mm
- Reinforced Bath Panels
- 4 way folding shower screen Height of 1400mm and Width of 850mm Glass : 8mm toughened safety glass
- Tavistock Match 1000mm combined toilet and basin with semi countertop & back to wall toilet pan
- Tavistock Structure Back to Wall toilet Pan
- Tavistock Strike basin and bath mixer taps
- Tavistock Quantum Thermostatic Bar Valve Shower System
- Towel warmer chrome finish 1600mm high by width 500mm width providing a high heat output of 2870 BTU’s
- The wall and floor tile were supplied by British Ceramic tiles
- The wall tile HD Serpentine Beige Wall Tile
- The floor tile Serpentine Beige Floor
The steps of this Bathroom Renovation
When the work is carried out, a waste removal skip arrives on the first morning. We remove all of the existing bathroom products and the floor and wall tiles. WE do not use any of the existing products and as much as we can replace the water feeds and waste pipes within the bathroom, going back to the soil stack where we can. When removing products, any loose wall material such as plaster or plaster board is also removed.
Water pipes and waste pipes hidden
All waste pipes and water pipes are either hidden below the floor or within the wall coming out into the position behind a basin or toilet. In the image below the back wall shows the water hot and cold feed for the basin, cold feed for the toilet. The waste pipe for the basin comes from the floor. To the right of the image the two radiator pipes can be seen in the wall. The floor has been strengthened with 12mm ply. The ply floor has then been screwed down to strength the floor and reduce the possibility of the grout and floor tiles cracking.
The shower hot and cold feed pipes are placed in the void within the wall and then the wall closed with plaster board. The shower pipes are hidden. We have fitted isolation valves to the pipes at the point just before they go into the wall, this area is between the bath and the bath panel, which will hide the shower isolation valves.
The bathroom renovation completed
Tavistock Match 1000mm combined toilet and basin with semi countertop & back to wall toilet pan.
