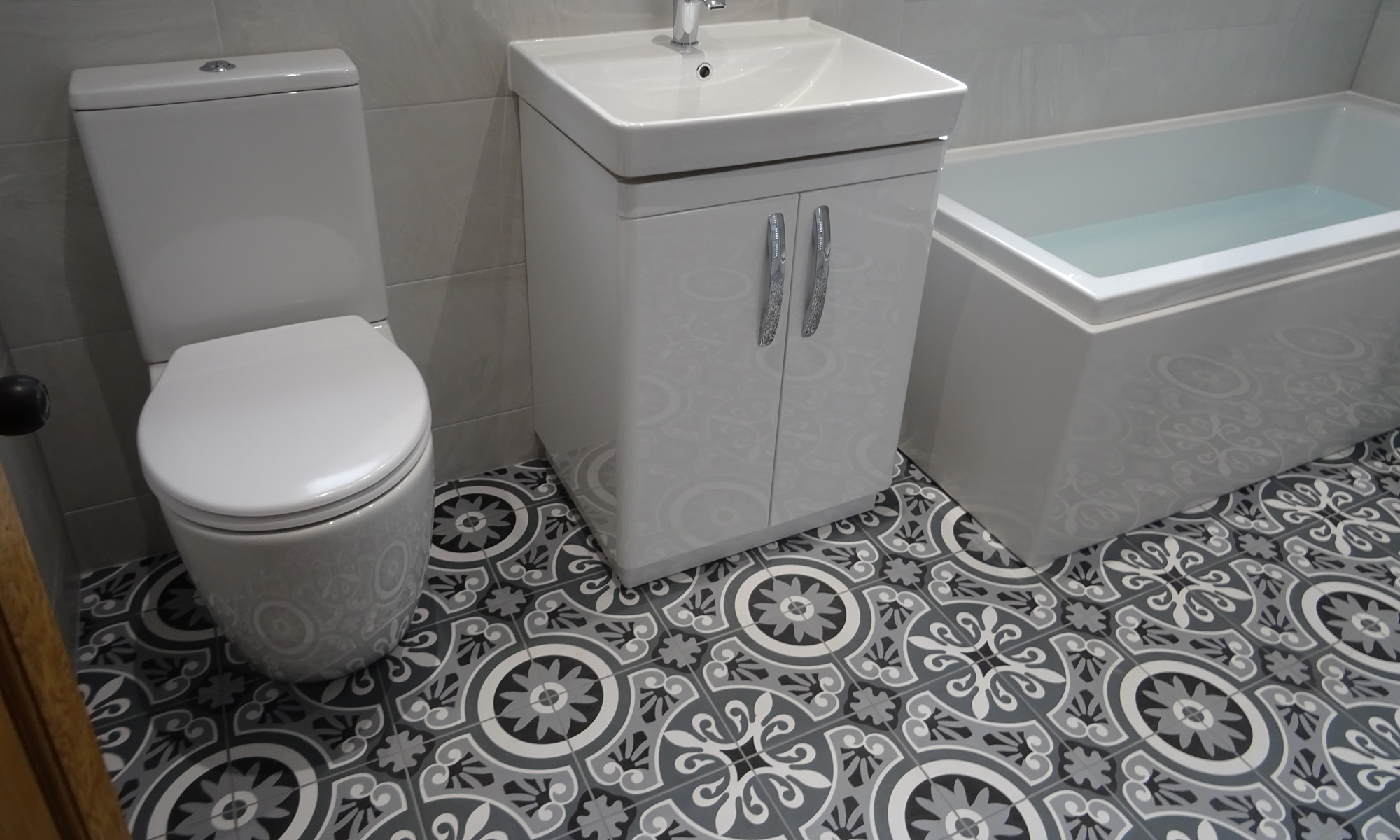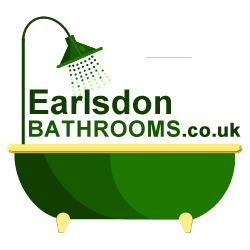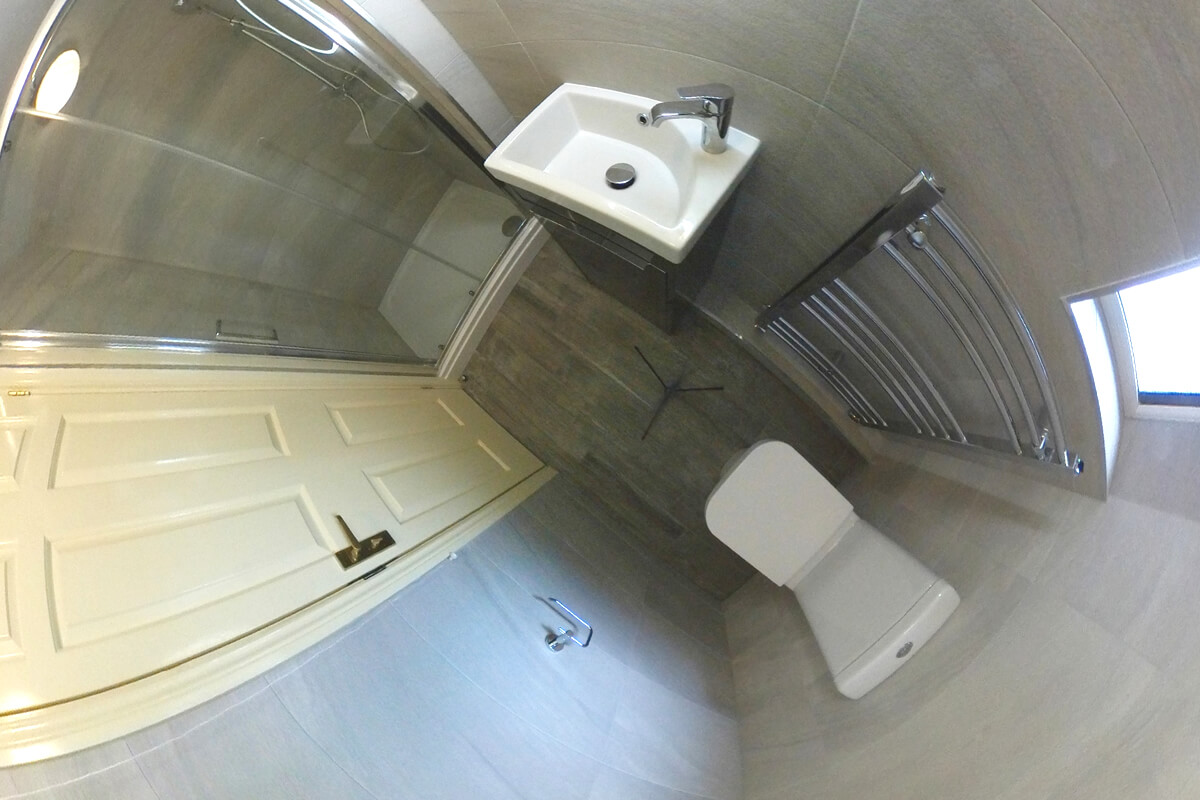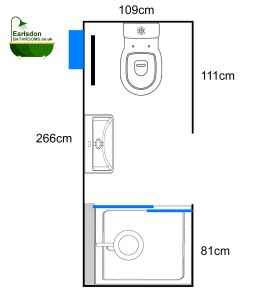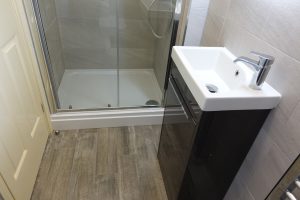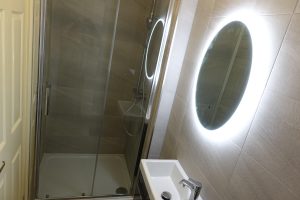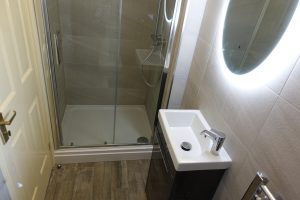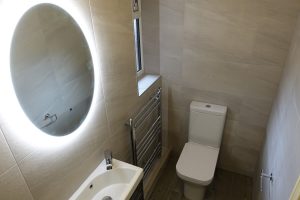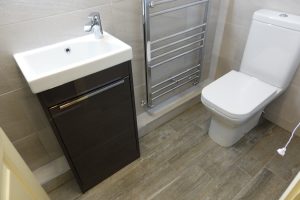This is a small ensuite shower room that we designed, supplied and fitted in Kenilworth.
The size of this ensuite 266cm long by 110cm wide. The price of this ensuite renovation including all elements £7630.
This ensuite is a good example of the minimum space needed to create a usesable shower, toilet basin ensuite. Below is an image of the floor plan. The image shows that the door being roughly in the center on one wall and the window being away from the shower and vanity basin, it is possible to fit a good size recess shower, vanity basin, close coupled toilet and a LED mirror above the basin.
Including in the price.
- A skip to remove all waste materials
- We removed the original ensuite, tiles and other items from the ensutie
- We Plaster the ceiling, all bathroom fitting, plumbing and tiling of the walls and floor
Products include
- Stone resin shower tray 1000mm by 800mm
- Shower screen 8mm thick recess shower enclosure
- Tavistock Quantum Thermostatic shower
- Tavistock Sequence 450mm vanity basin in gloss clay
- Tavistock Blaze Mini Mixer Tap
- Tavistock Structure close coupled toilet cistern and softclose seat
- Tavistock Aster 490mm Oval Mirror
- Wall tiles, floor tiles
- Pull chord, center ceiling light and ceiling inline extractor fan
