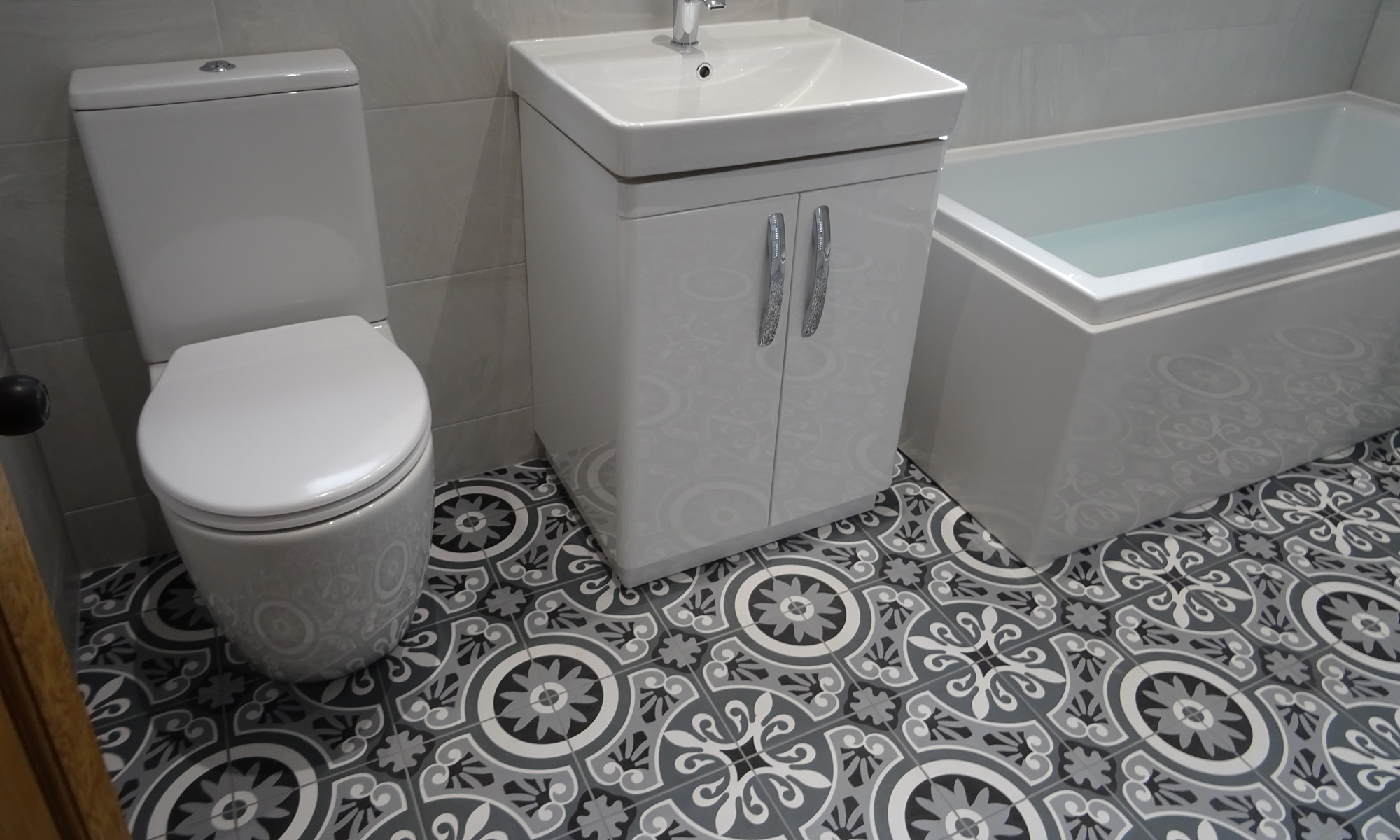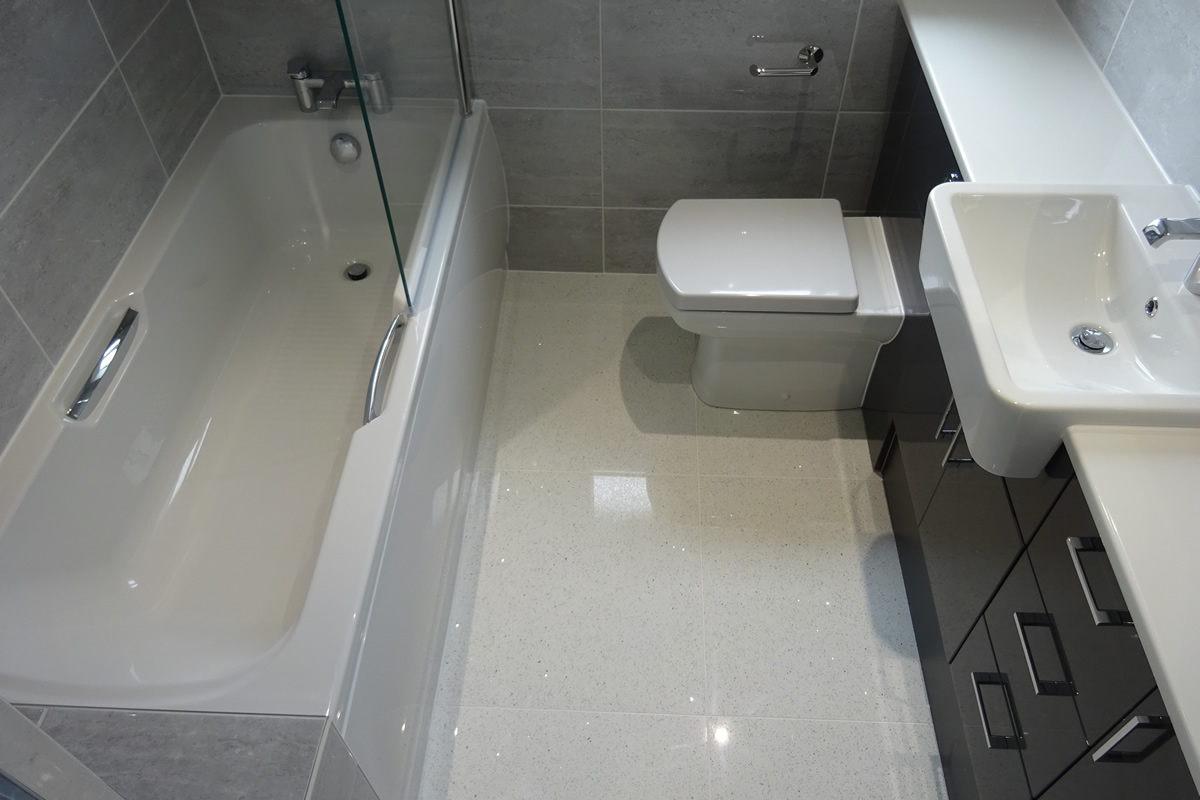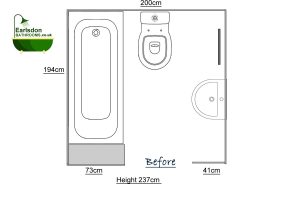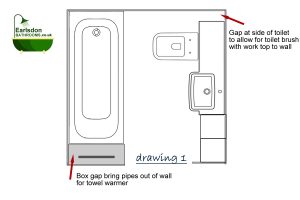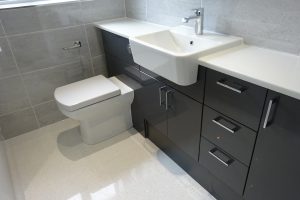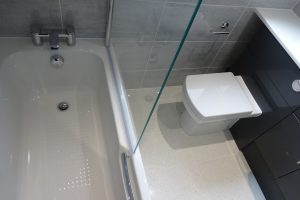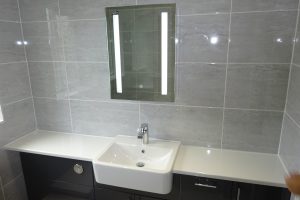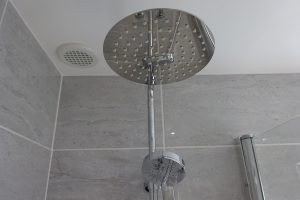Bathroom Renovation Lady Grey Avenue Warwick Gates
This is a bathroom renovation that we completed on Lady Grey Avenue, Warwick Gates, Warwick.
The bathroom design was unusual as the toilet was on the window all while the basin was on the right hand wall. This created unusable space between the toilet and the basin.
We suggested moving the basin next to the toilet, or moving the toilet next to the basin. The clients selected the second suggestion.
Below are the original bathroom design and the new bathroom design.
There is a benefit moving the basin and toilet away from the window wall. As with this bathroom, we were able to create much needed storage, fitting a run of bathroom furniture from wall to wall. It was also possible to fit a led mirror cabinet above the basin. The fitted furniture has a worktop running wall to wall.
Images of the Bathroom Renovation
The Bathroom was fitted with Graphite Grey Fitted Bathroom Furniture from back wall to front wall
- Toilet unit 60cm wide
- Basin unit 60cm wide
- 3 Draw cupboard unit 3ocm wide
- Single cupboard unit 30cm wide
The remaining space on 14cm was left open at the front to allow for a hidden toilet brush and the worktop covering the remaining space
