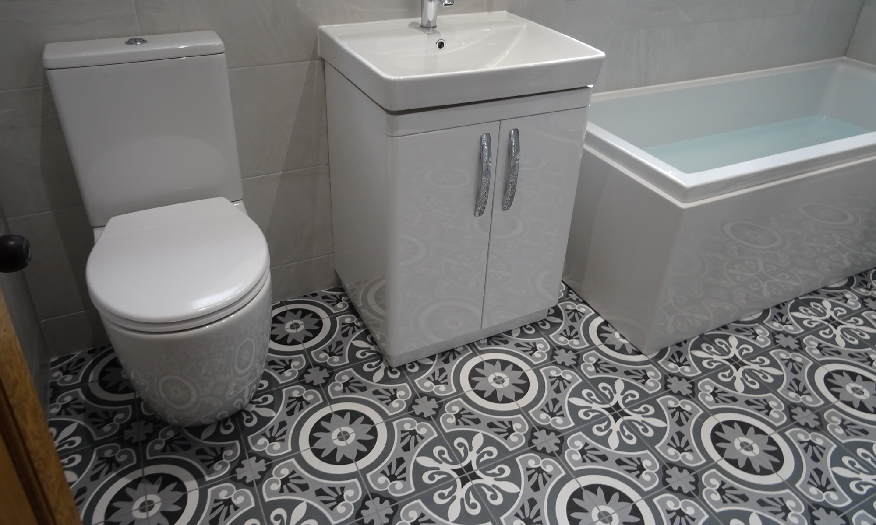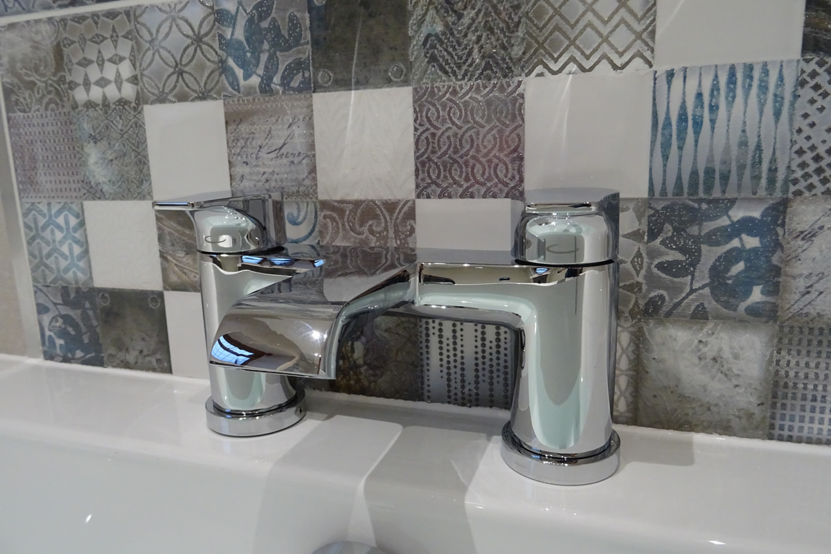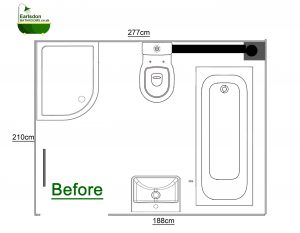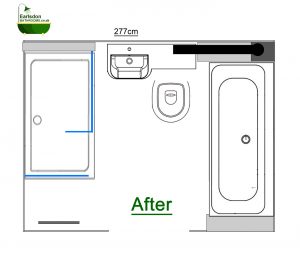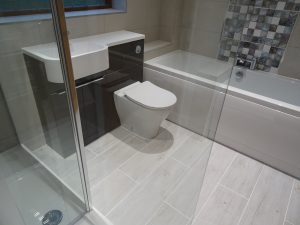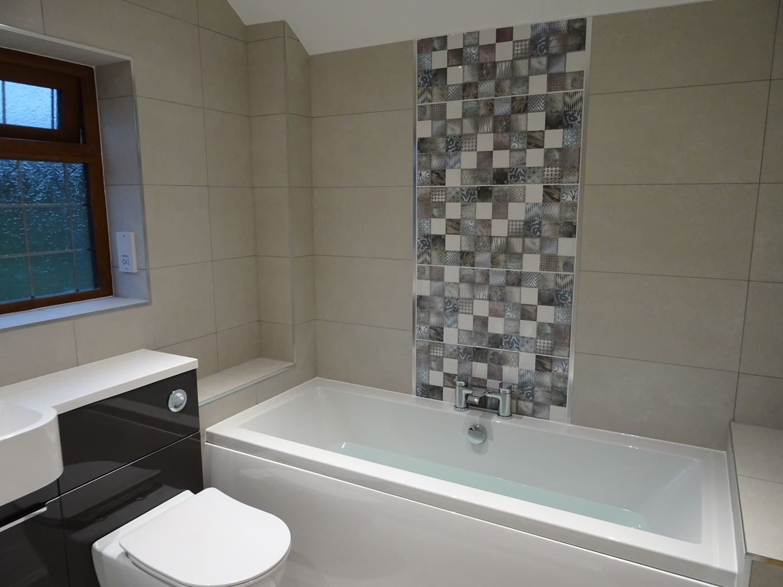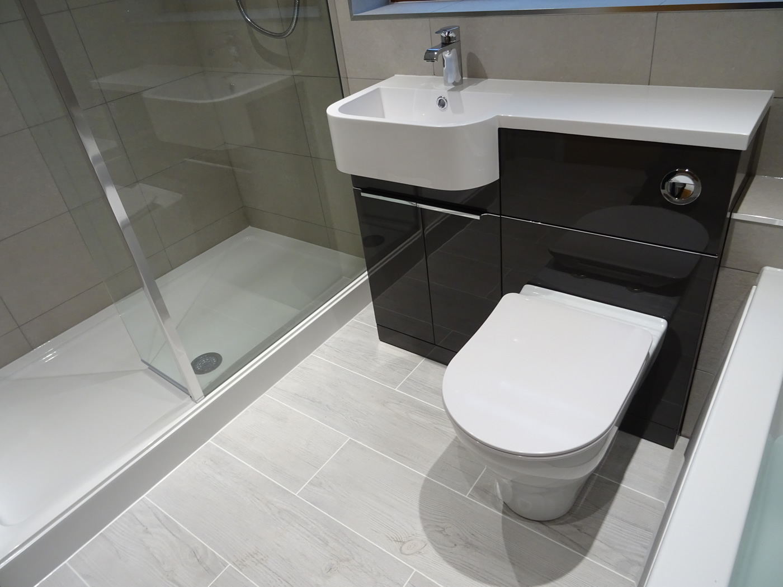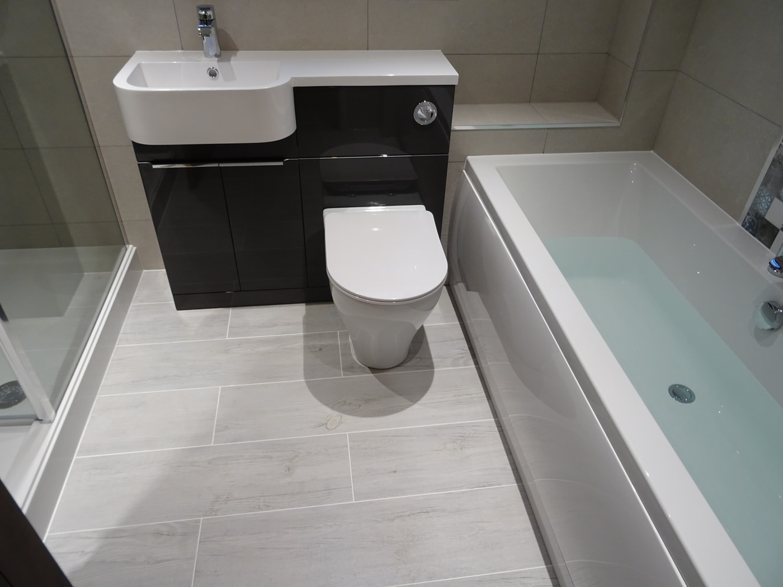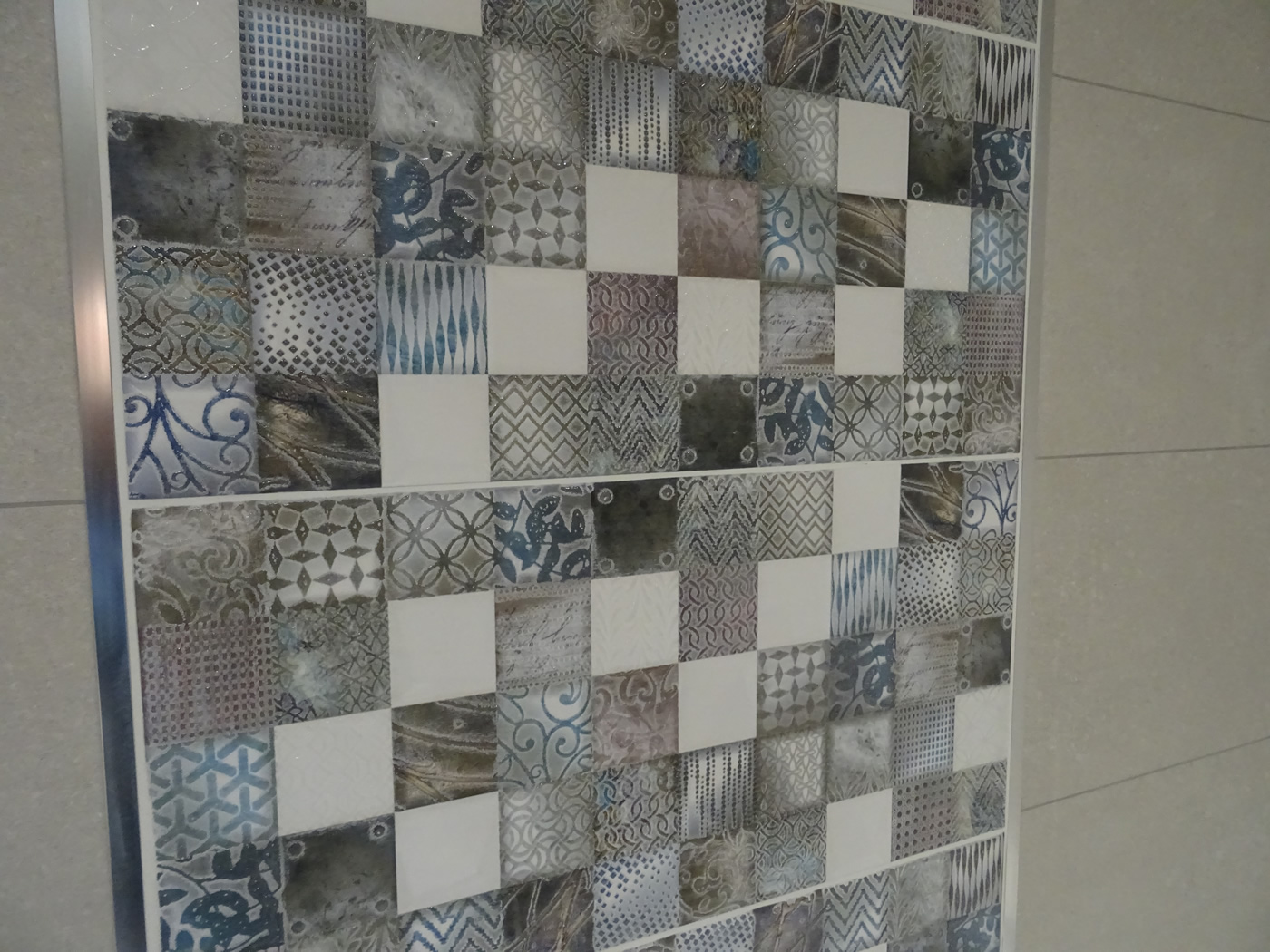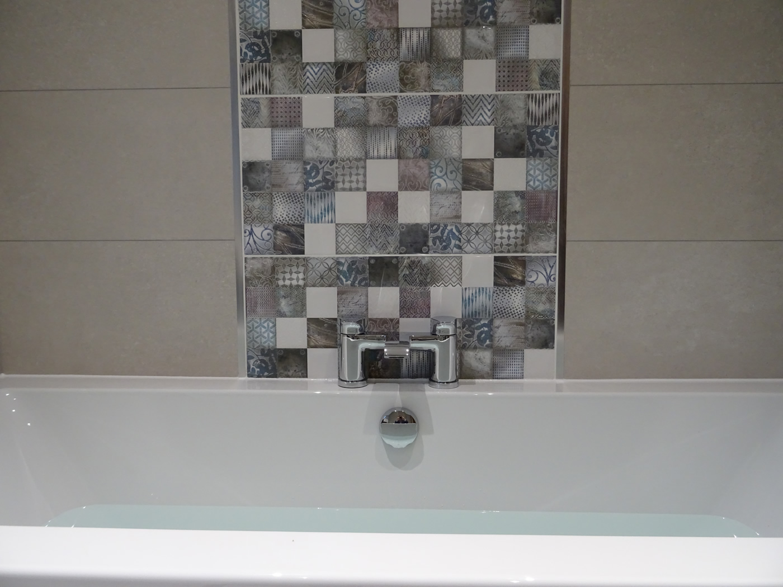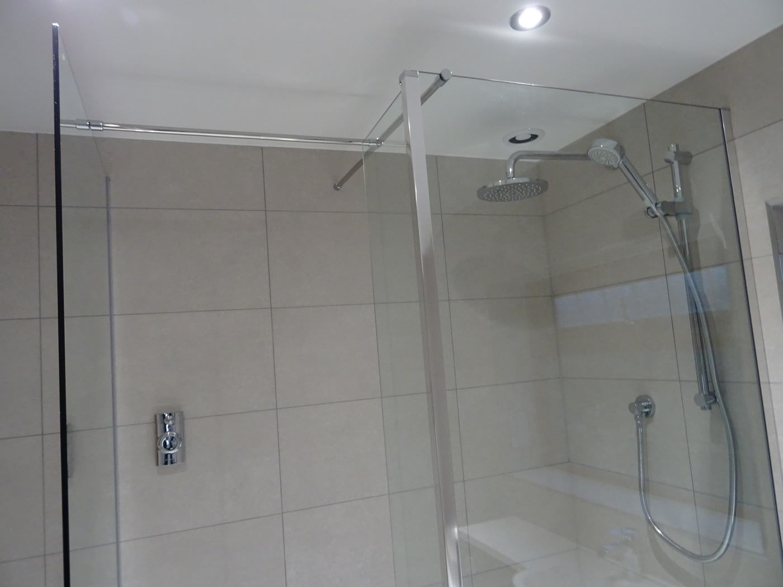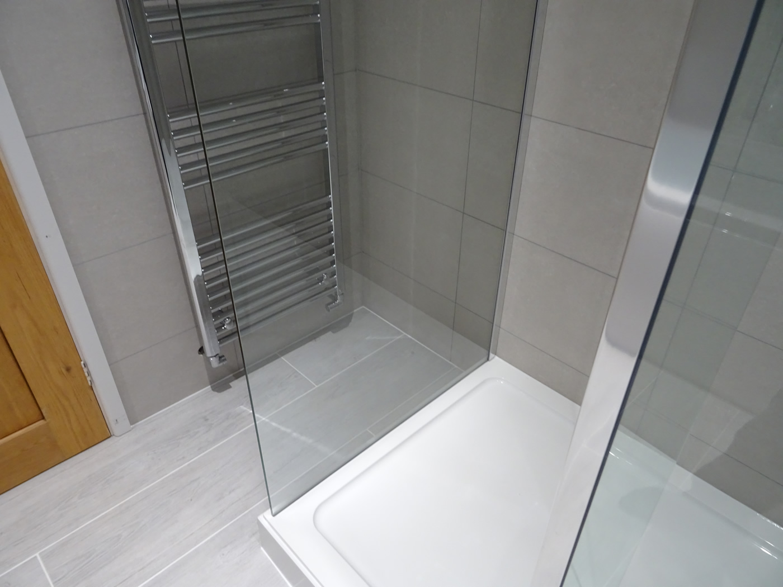This is a well sized bathroom in an old farm house. The bathroom was originally fitted with a small quadrant shower tray, bath basin and toilet. The layout of the bathroom was dictated by the position of the entrance door and the window. Below is the original bathroom layout.
The clients requested a larger walk in shower and a double ended bath. The bathroom is 2.7m by 2.1m which is large enough to accommodate a bath and separate shower. I explained the only way this could be achieved was by taking down the bathroom wall to the hallway and rebuilding it with the door way fitted in the center of the wall. Below is the new design that we provided as a suggestion.
Bathroom Products Fitted
- Tavistock Agenda Back To Wall Toilet Pan
- Tavistock Agenda Soft Close Seat
- Tavistock Match 1000mm Gloss Clay Basin toilet Unit
- Aqualisa Visage Digital Shower
- Trojan Cast Double Ended Bath
- Reinforced Bath Panel
- 1500mm by 800mm Stone Resin Shower Tray
- Merylen Ionic Fixed Shower Side Panel 900mm Wide
- Merylen Ionic 300mm Flipper Shower Return Panel
- Merylen Ionic Shower End panel 300mm
- Chrome Towel Warmer 500mm by 1600mm
