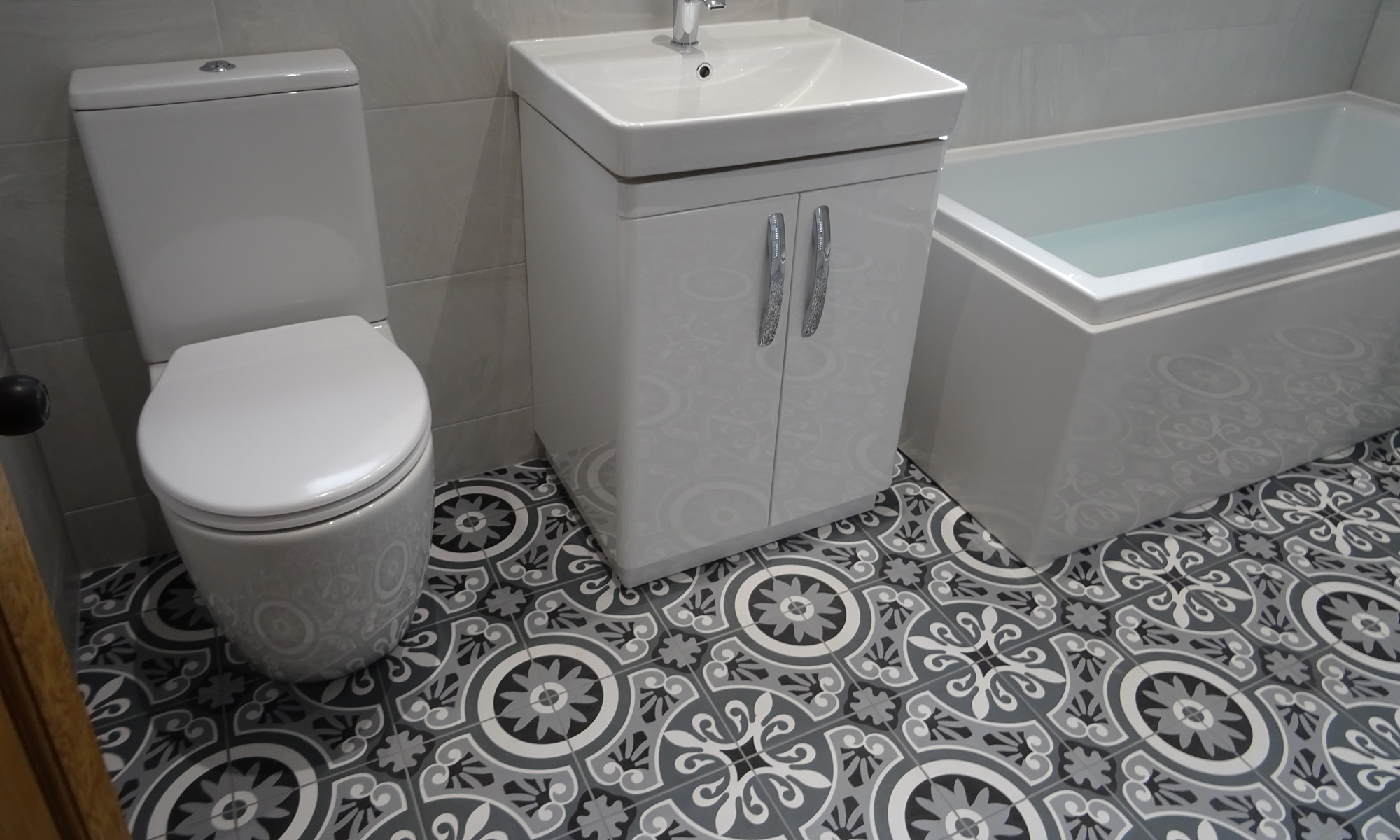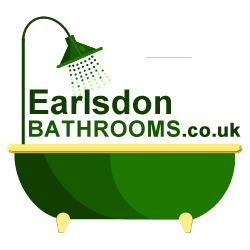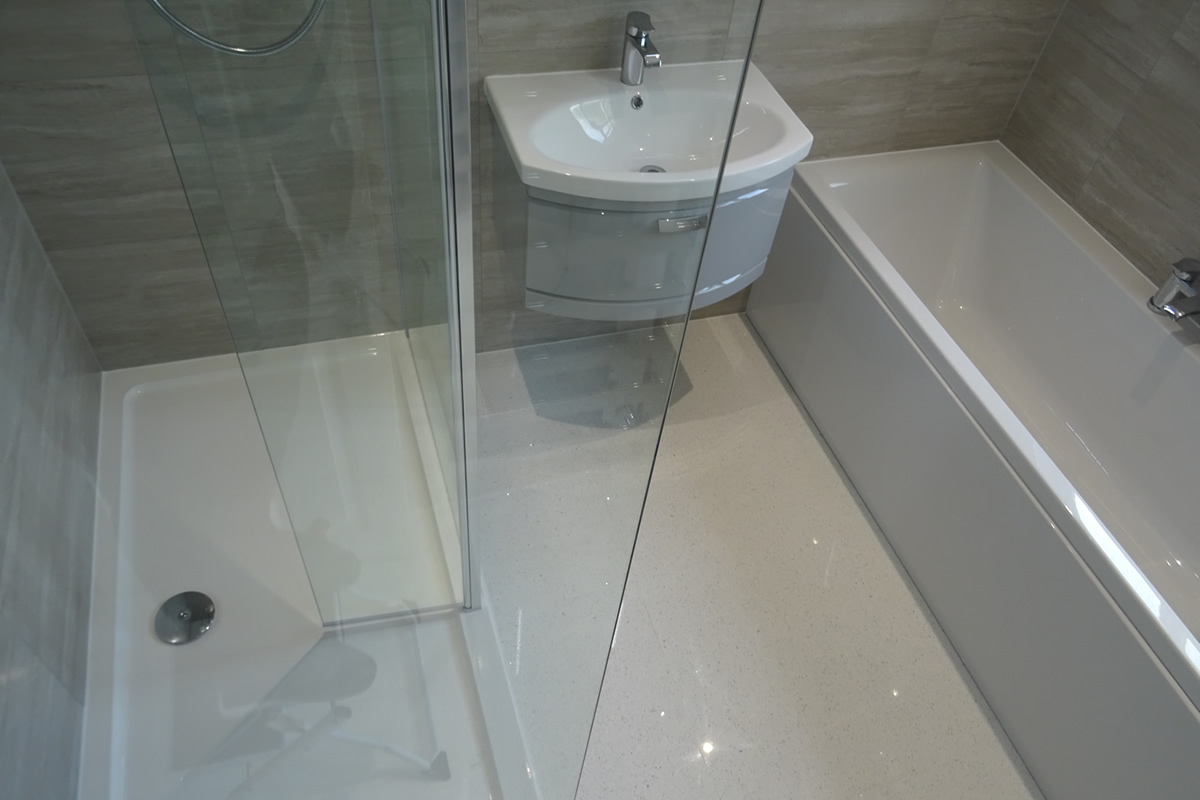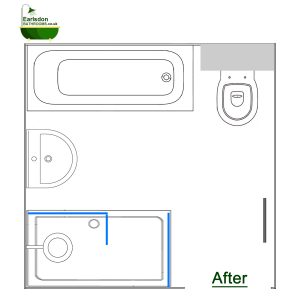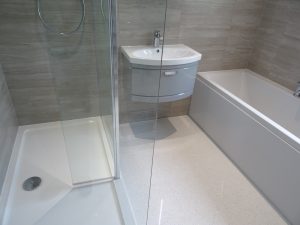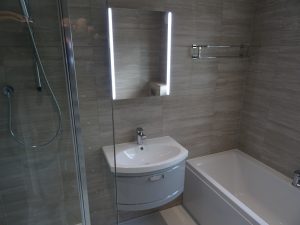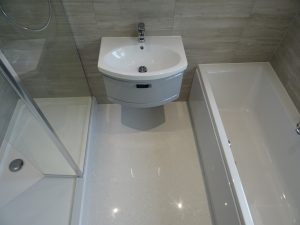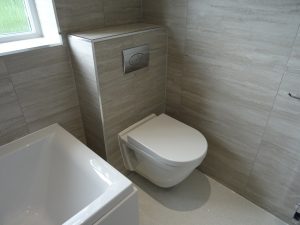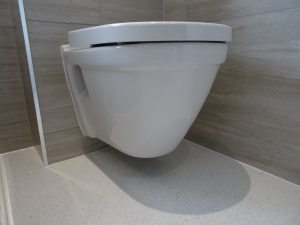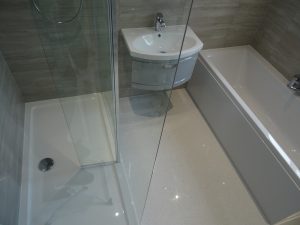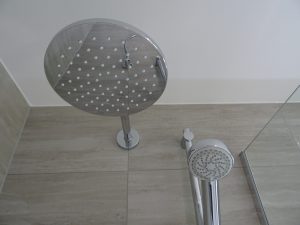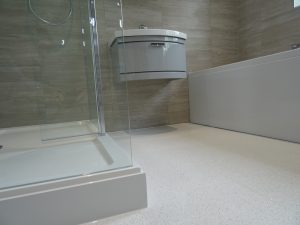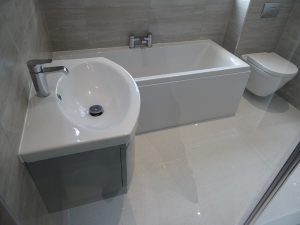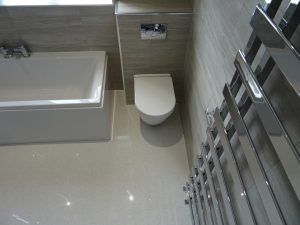The clients had a bathroom wish list including a wall hung toilet pan, wall hung basin, bath and walk in shower.
The bathroom measures 256cm wide and 249cm long making it large enough to be able to accommodate all the items the clients have listed.
The drawing below shows the original bathroom layout with a bath a shower on the left hand wall and fitted furniture holding the toilet and basin.
We used the space between the left hand wall and door entrance which is large enough to fit a walk in shower. The wall hung basin was fitted on the left hand wall and the bath on the window wall. The drawing below shows the agreed bathroom design which we then went on to install.
When we started the bathroom fit, the first stage was to remove all aspects of the bathroom including tiles, any loose plaster and pipe work. We then fitted new pipe work for both the water feeds and waste water in the locations needed. We fitted moisture resistant boards in all wet area. The images below show the bathroom before during and on completion.
This is an image of the bathroom before the renovation began
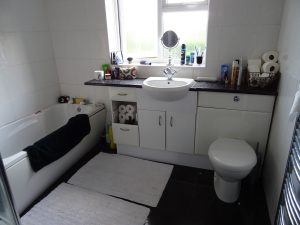
This is an image of the bathroom during the renovation process
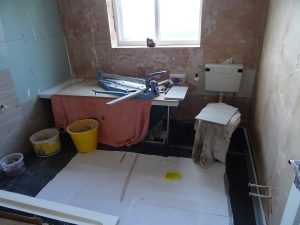
Items fitted in the Bathroom
- Vitra S50 rimless wall hung toilet pan
- Vitra S50 soft close seat
- Tavistock Half Height wall hung toilet frame 1m
- Tavistock Vortex concealed cistern in white
- Tavistock Tempo 650mm ceramic basin
- Tavistock Tempo light grey wall hung unit 650mm
- Tavistock Blaze Bath Filler tap
- Tavistock Blaze Basin Mixer tap
- Aqualisa Visage Smart concealed with dual outlets
- 1700mm by 700mm Trojancast double ended bath
- Reinforced one peace side and end bath panel
- Tavistock Sleek Single Mirror Door Cabinet
- Stone resin shower tray 1500mm x 800mm
- Shower screens include
- Merlyn Ionic 800mm wetroom end panel
- Merlyn Ionic 900mm wetroom side panel
- Merlyn Ionic Swivel Panel 300mm
- Reina Florina 500mm by 1525mm Chrome Steel Designer Radiator
