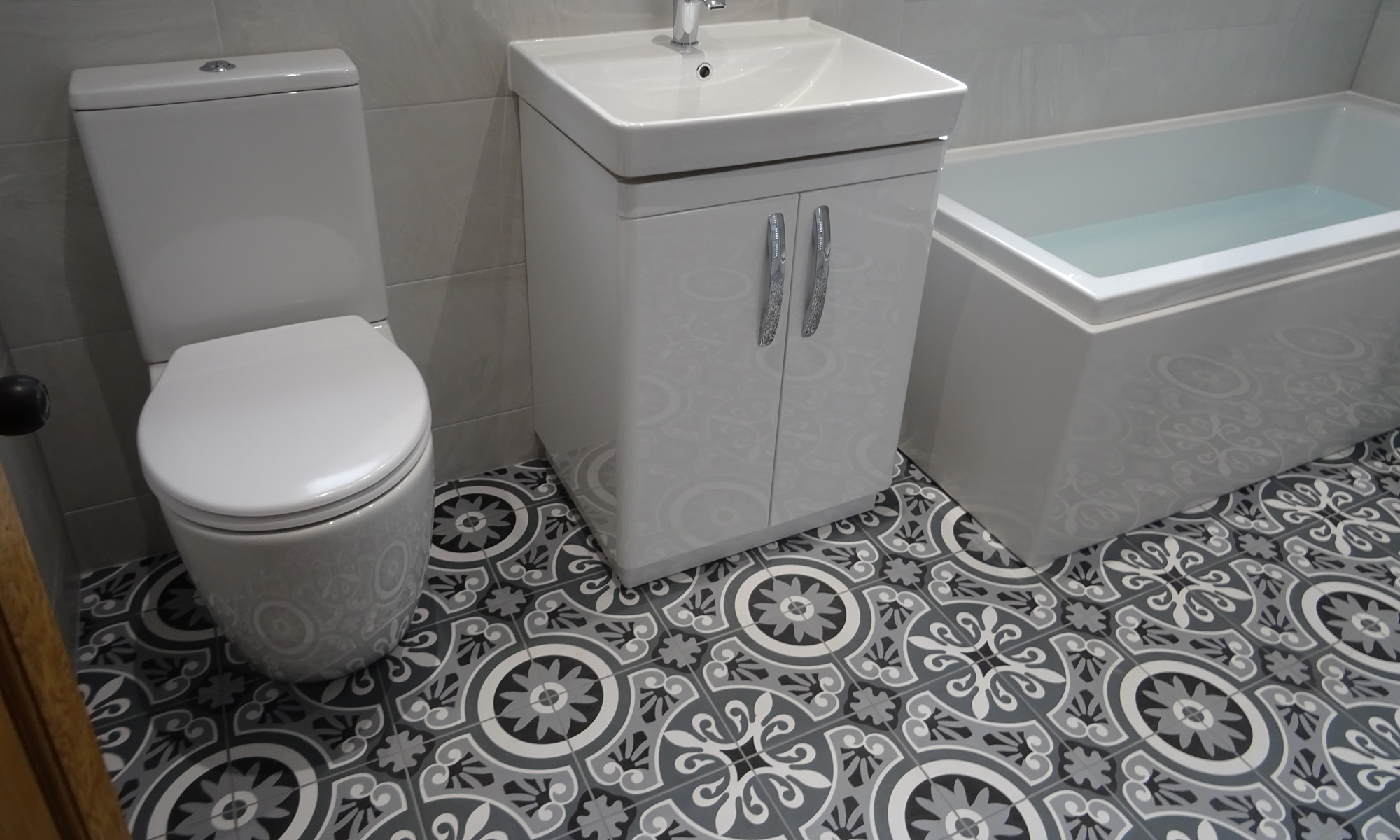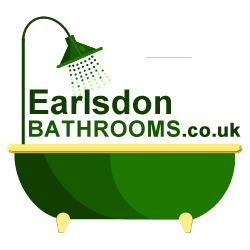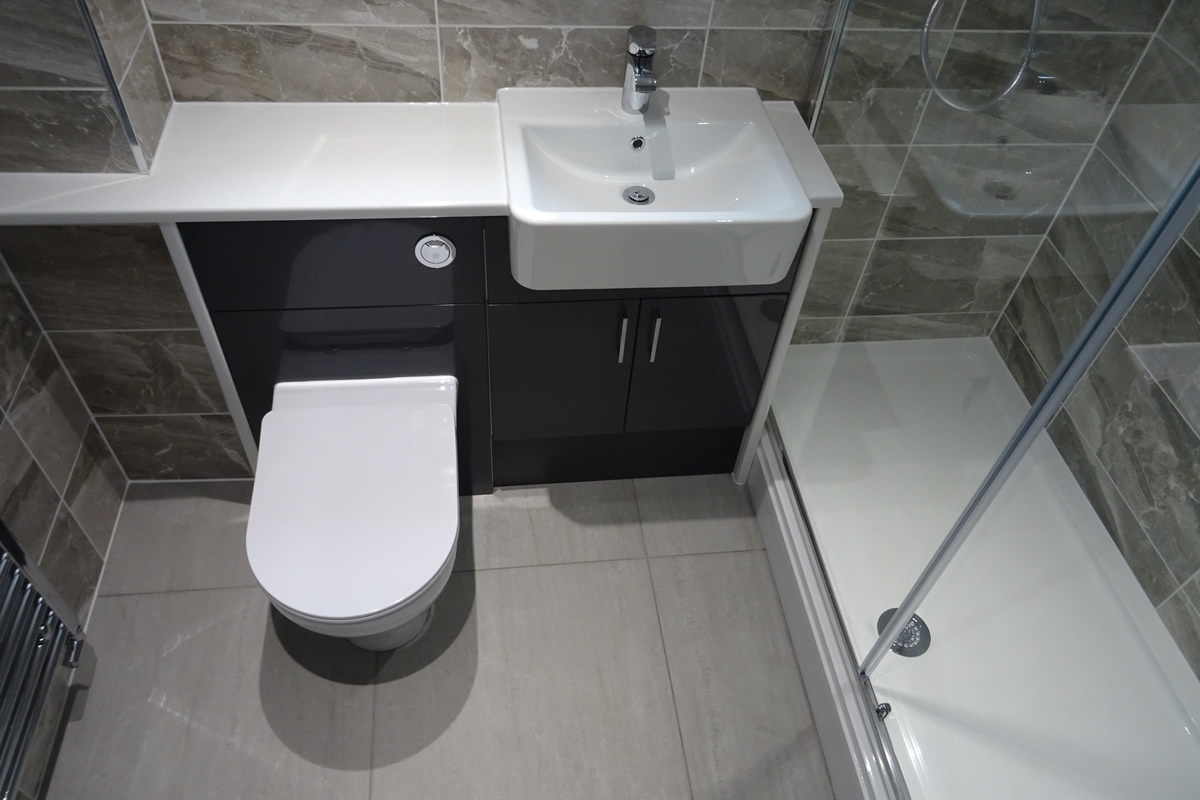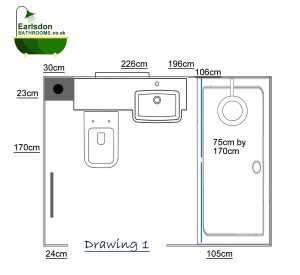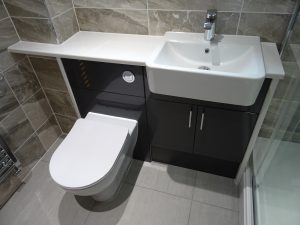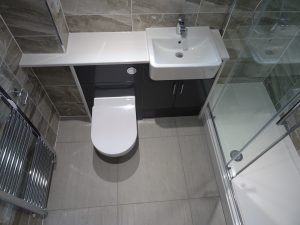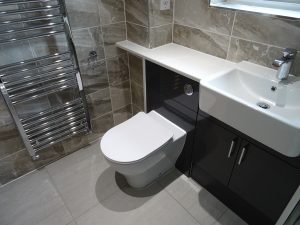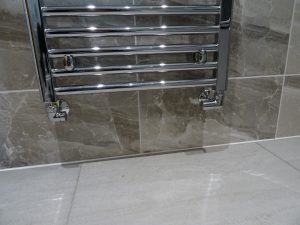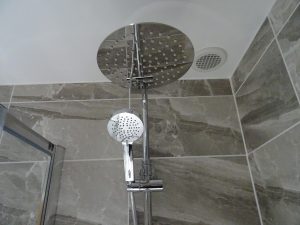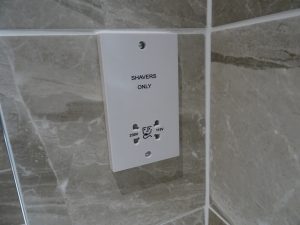This is a normal family bathroom measuring 226cm wide by 170cm long. Originally the bathroom was fitted as a standard bathroom. From left to right, toilet, basin and bath. The bath had an electric shower.
The clients requested that we suggest some ideas and floor plans to convert the bathroom into a shower room. A large shower tray was required but a closed sliding door shower enclosure was requested.
Below is the original design and layout of the bathroom.
Below is the new shower room design and layout.
We suggested replacing the bath with a 170cm long stone resin shower tray that is 75cm wide, 5cm wider than a standard bath. The toilet and basin have been replaced with fitted a fitted toilet and basin unit with fitted work top.
The items fitted in the shower room include
- Tavistock Structure back to wall pan and cistern
- Tavistock Q60 515mm basin
- Tavistock Quantum Thermostatic diverter bar valve shower
- Tavistock Blaze Basin mixer tap
- Stone resin shower tray 1200mm x 800mm
- Meryln Ionic Essence 1700mm framed sliding shower door enclosure
- 500mm wide 1600 high chrome towel radiator.
The fitted furniture is grahite grey with wrapped each side and ontop with a white gloss work top.
The tiles
- British ceramic tile Astbury Grey Wall tile
- 60mm by 60mm grey floor tile
The images below show the bathroom after the conversion work had been carried out
The electrics
We changed the extractor fan a ceiling mounted extractor fan that is fitted just above the shower head (look at the image of the shower head).
In the ceiling we fitted 3 led ceiling lights
The pull chord we changed to a wall light switch in the hallway.
The original electric shower isolation switch we removed from the bathroom.
We fitted a wall mounted shaver socket to allow for tooth brushes to be charged in the bathroom
