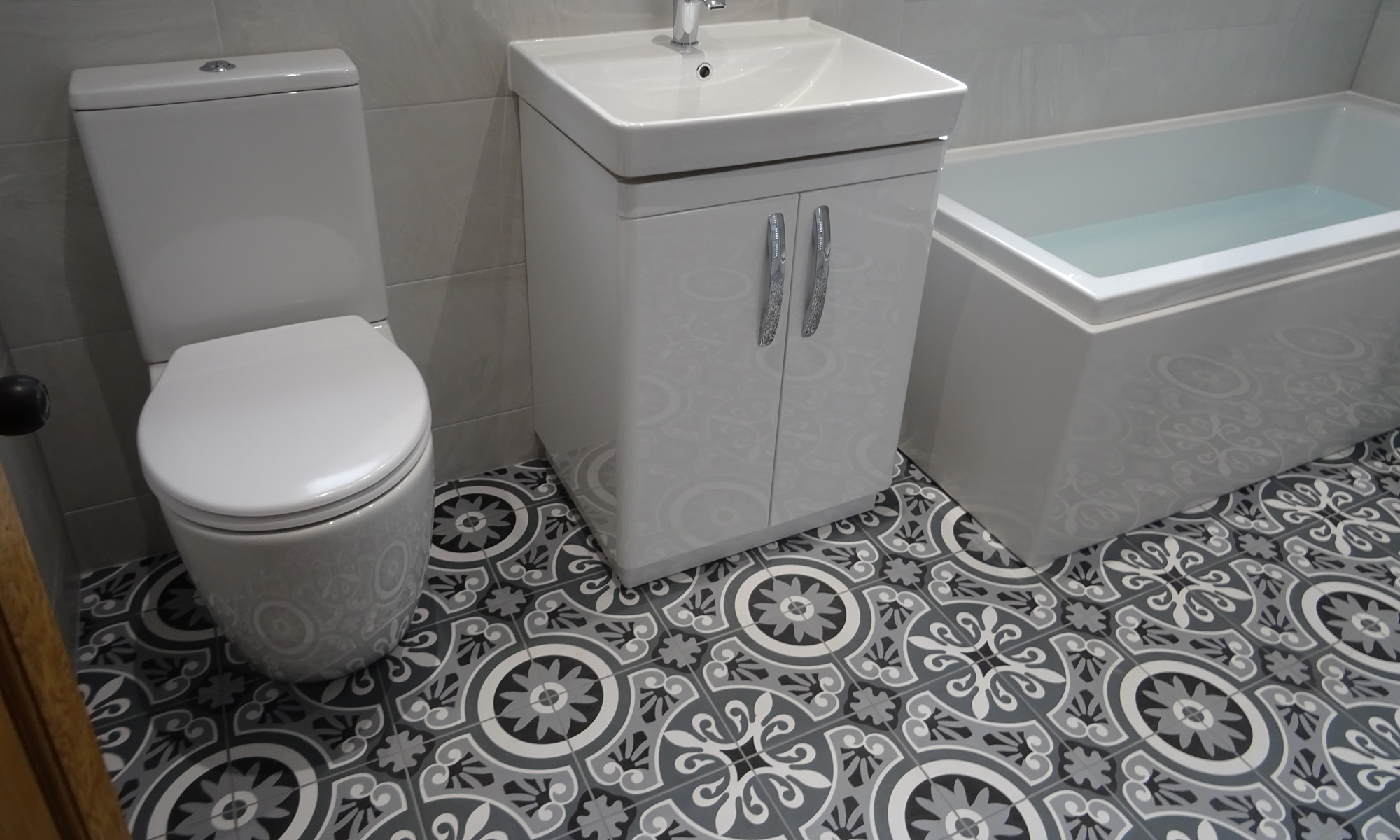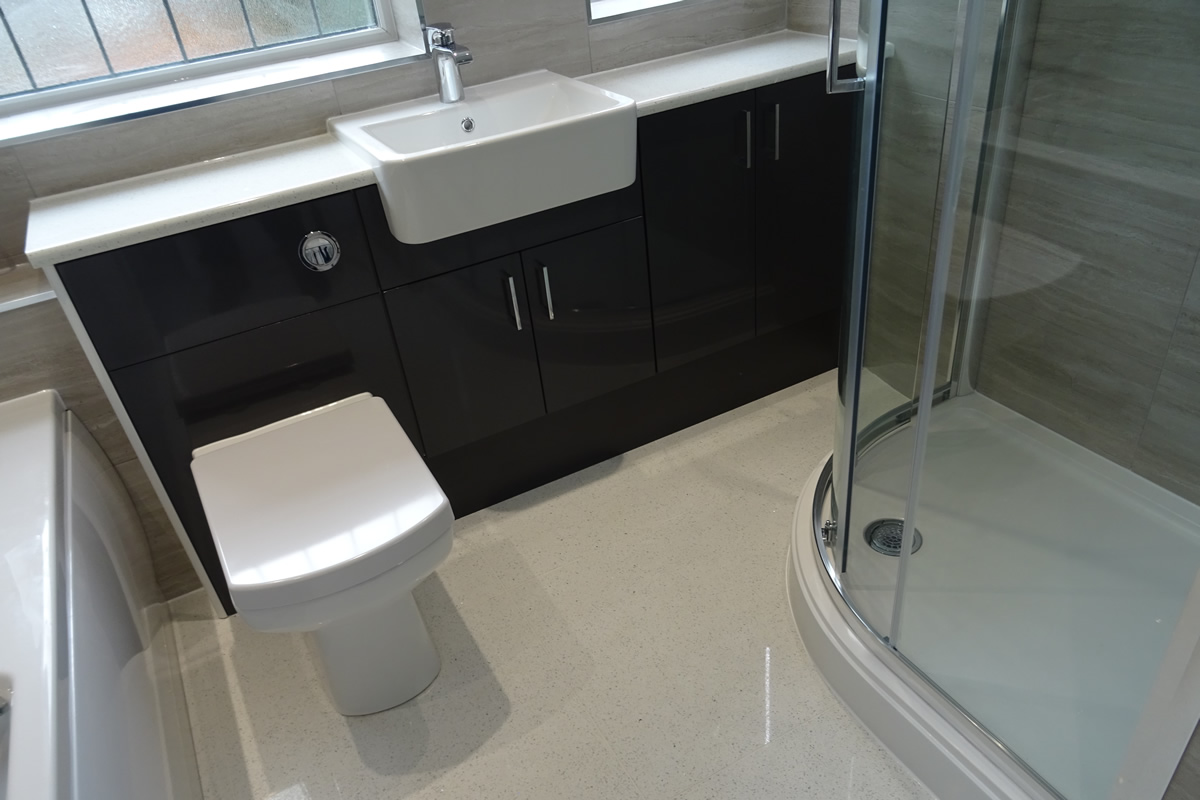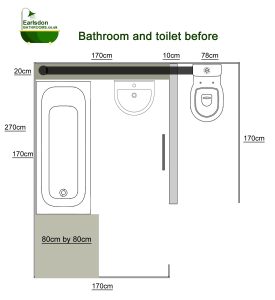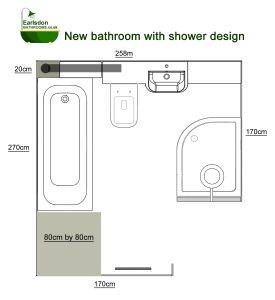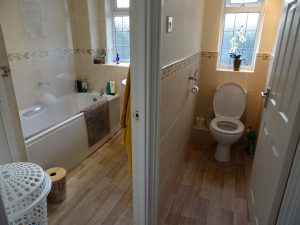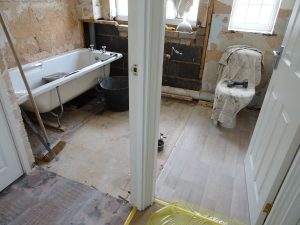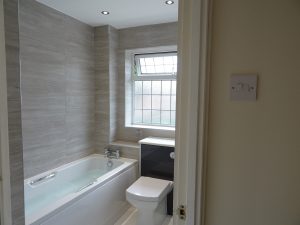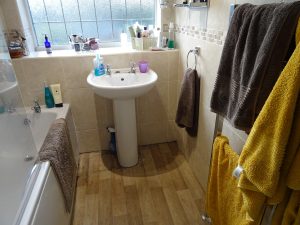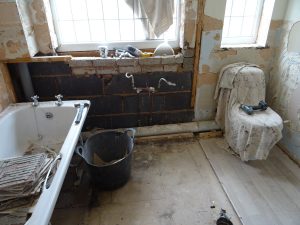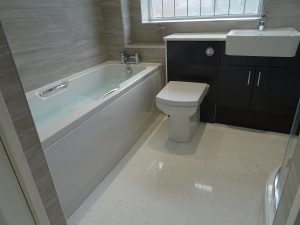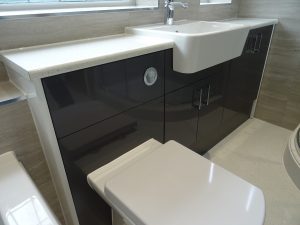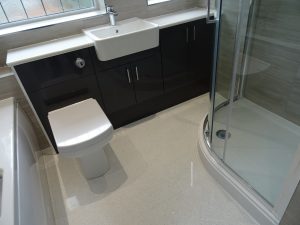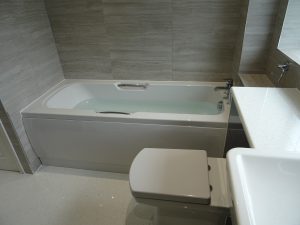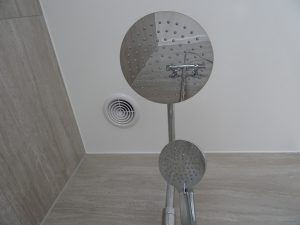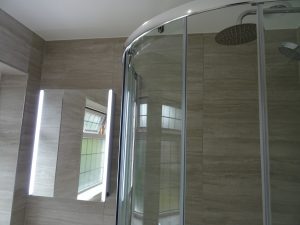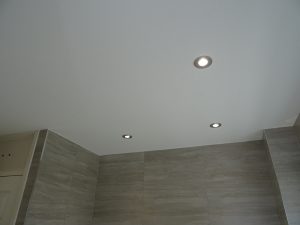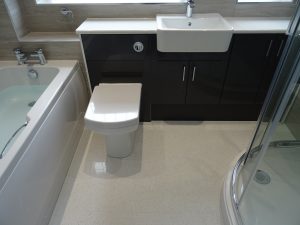This bathroom renovation started with a plan of combining two rooms, a bathroom and a separate toilet room into one large bathroom.
The original bathroom measurement is 270cm long by 170cm wide. Within this space is a airing cupboard taking up roughly 80cm by 80cm.
The original toilet room measurement is 170cm long by 70cm wide.
Removing the dividing wall between the bathroom and toilet created a much larger bathroom measuring 258cm wide and 270cm long. This space now allows for a bath, separate shower enclosure and a wall of fitted bathroom storage furniture. Below are the two bathroom designs. The original design and the new design.
Originally there were two door entrances, one into the bathroom the second door for the toilet. The three images below show the two door areas before the work began, the same area after the bathroom and toilet dividing wall was removed, and finally when the bathroom was complete and the the toilet door closed and plastered.
