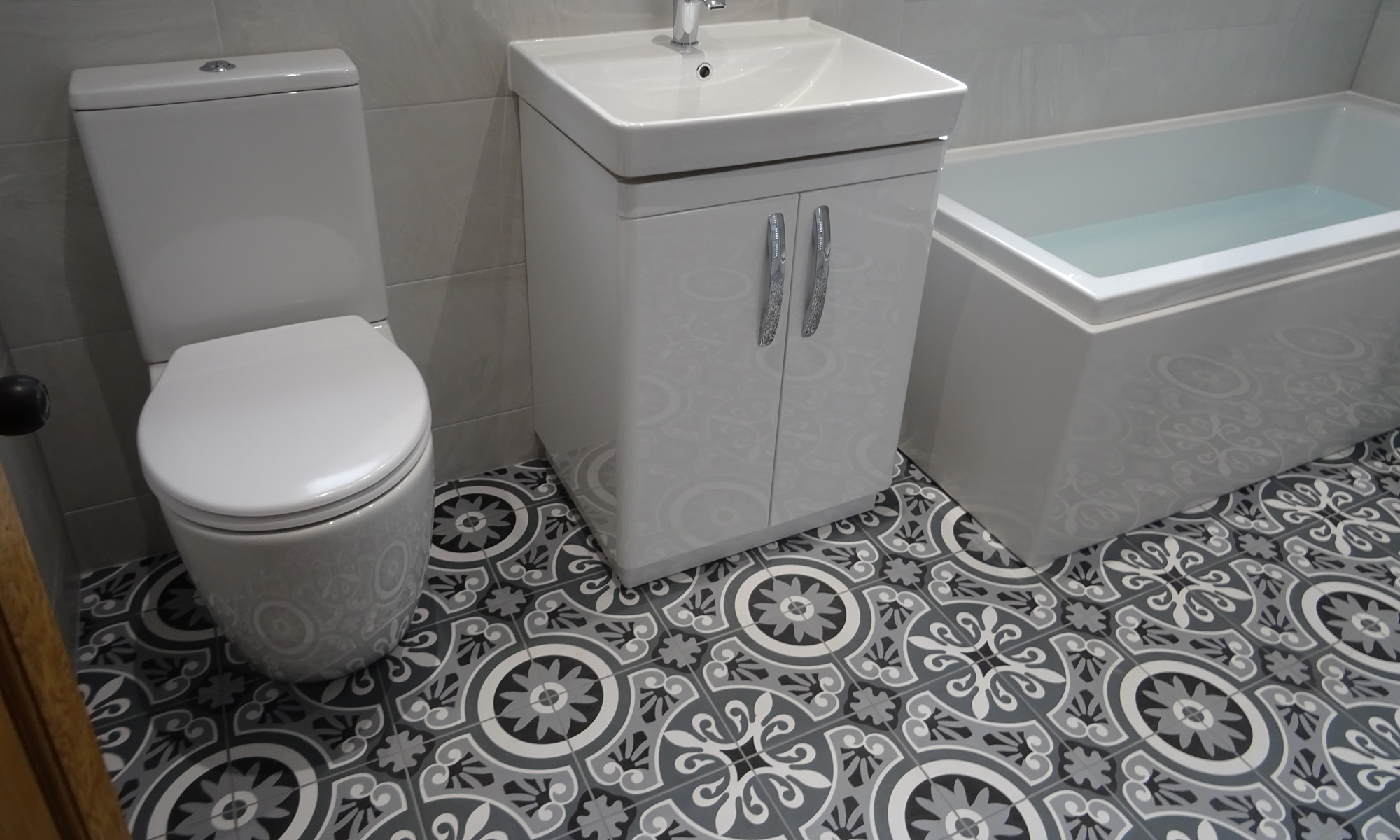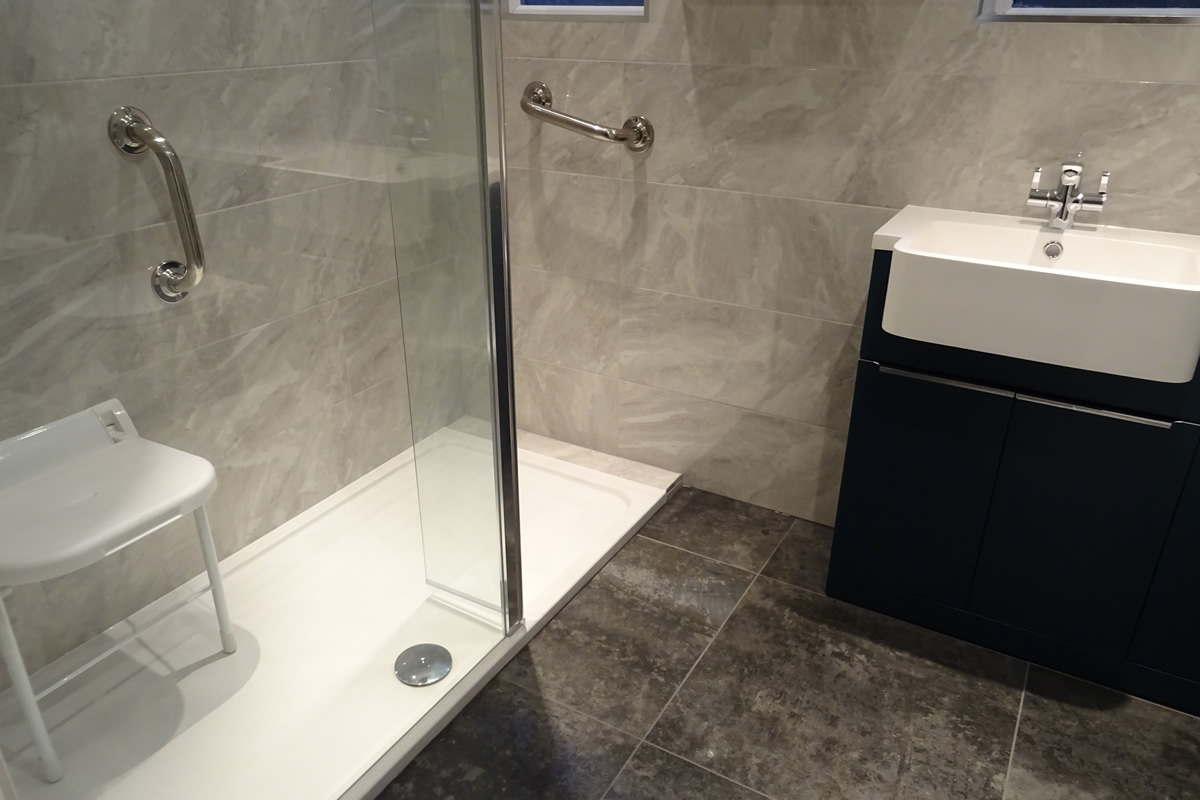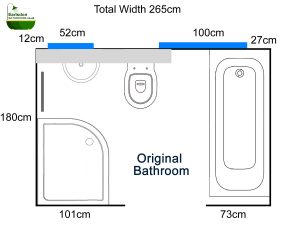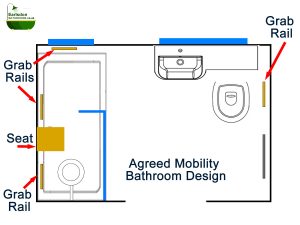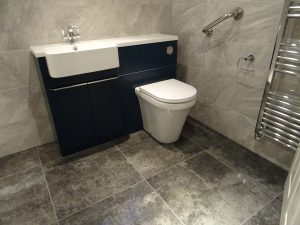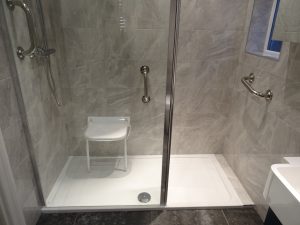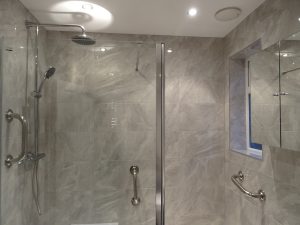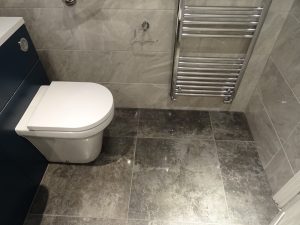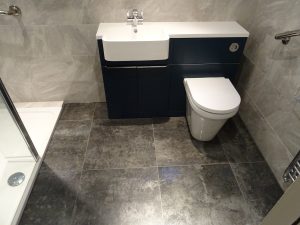This is a bathroom that we changed from a family bathroom with a bath and separate quadrant shower to a walk in shower room bathroom, offering much more access and mobility friendly.
The clients are of senior age. They realize the no longer are able easily get in the bath and it even more difficult to get out of the bath. The shower in the bathroom had a very high step into the shower and the shower was small. Below is an drawing of the original bathroom showing the bathroom as it was before the work was carried out.
The bathroom is a good size at 265cm wide by 180cm long.
We made some suggestions that would help with mobility grab rails and access. We suggested moving the toilet from the center of the window wall to the left hand side. This would improve the access in two ways. Firstly it would then possible to fit a grab rail next to the toilet. The second access improvement would be creating more space, a larger gap, at the shower to allow for more access.
Below is the drawing that we created, the clients agreed and we then fitted.
The price of the bathroom renovation supplied and fitted including all the elements of the project was £7,400
Included in this price
- Skip to remove all waste materials
- We removed the original wall and floor tiles and the bathroom suite
- Changed the layout of the room including moving the position of the toilet
- Fitting, plumbing and tiling of the bathroom
Materials included in bathroom renovation
- Stone resin walk in shower tray 170cm by 80cm
- 100cm Walk in shower panel 8mm thick glass
- 300mm Shower glass swivel return panel
- Shower waste
- Shower seat
- 4 Grab rails
- 1600mm by 500mm Straight chrome towel rail
- Triton Eden bar diverter mixer shower
- Tavistock Match 1200mm basin and toilet in Oxford blue
- Tavistock Revive basin mixer
- Comfort height cistern
- Tavistock Aerial comfort height back to wall toilet pan
- Soft close toilet seat
- Wall tiles, floor tiles
