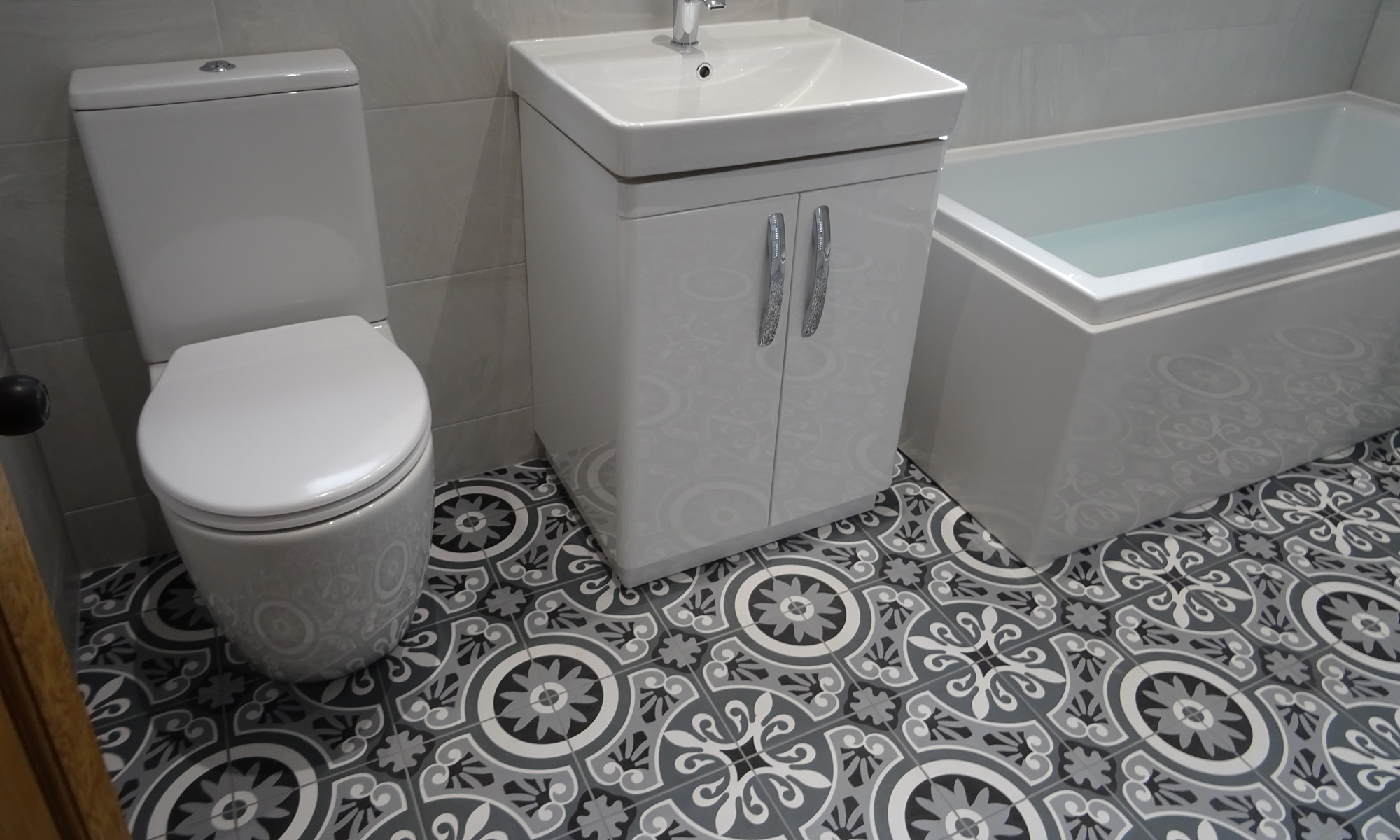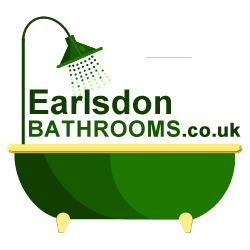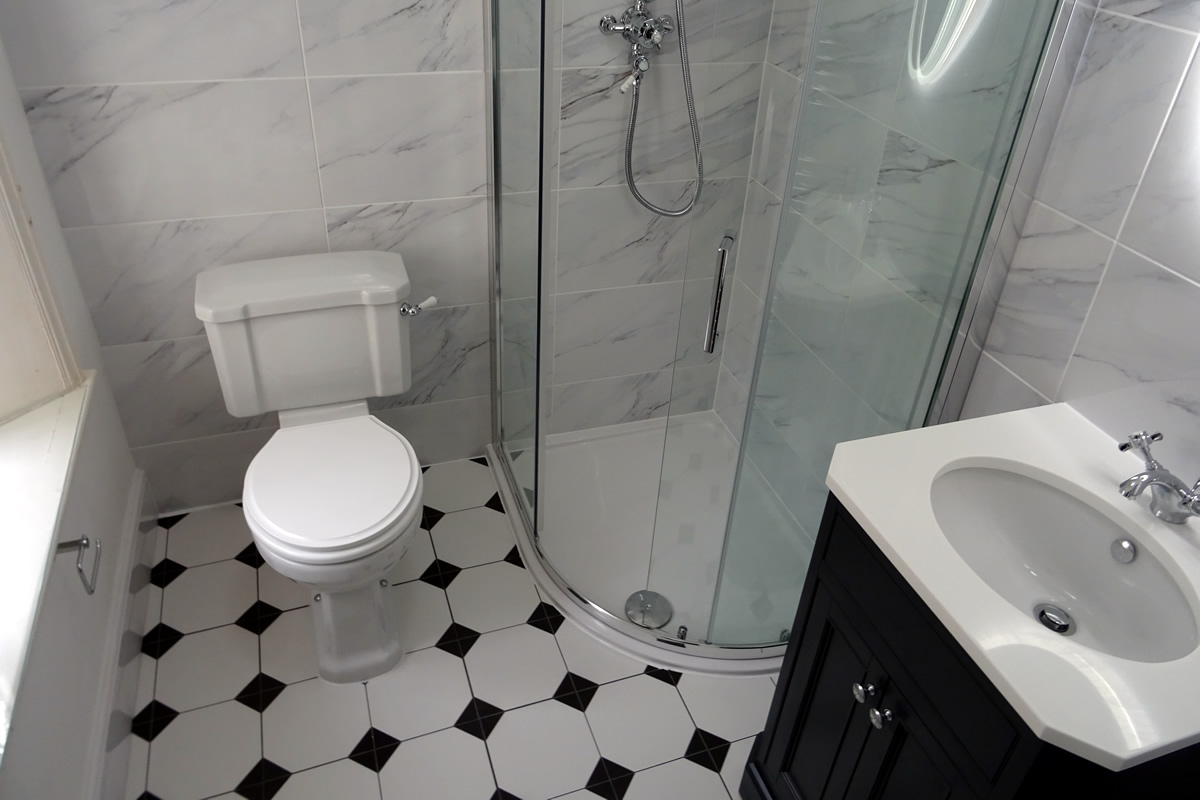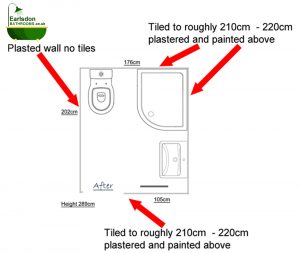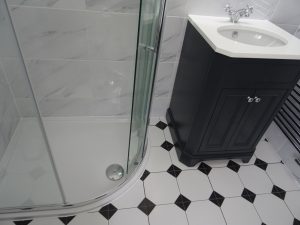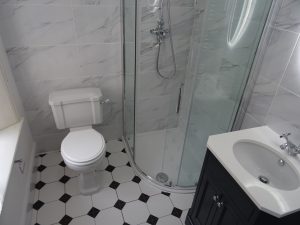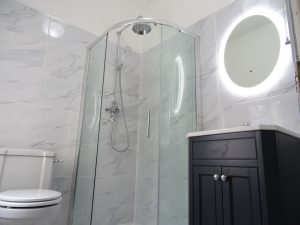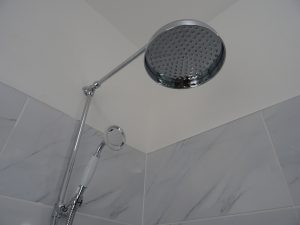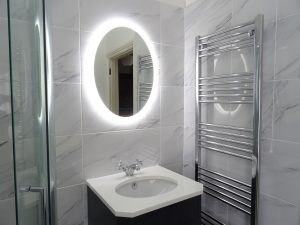This is an ensuite that we fitted in Upper Ladyes Lane in
Kenilworth. The clients had a strong idea of the style and look of the ensuite.
We helped design the layout of the room to ensure the best use of space was being made. When designing a bathroom or ensuite, there are two important areas to get right, the first is the space within the room to allow for easy access
to the toilet, basin and shower area, the second is the shower enclosure. If the shower enclosure is too big it will take valuable floor space removing function from the room, too small and the shower will feel cramped and will difficult to use.
The room measures 202cm long and 176cm wide. The height is very high measuring 289cm. It was agreed that wall finishes would differ with 3 wall being tiled to just over the shower height. The window wall to be completely plastered painted with skirting board. The areas above the other walls and ceiling to be plastered and painted.
The shower tray and enclosure measures 100cm long by 80cm wide. This in our opinion is the largest size shower that would fit into the layout allowing for a correct space around the large victorian style basin.
Below is the design layout for the ensuite along with some basin fitting instrutions.
